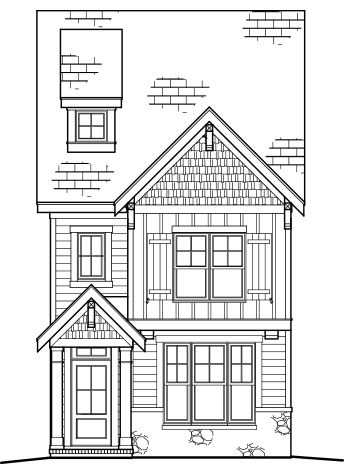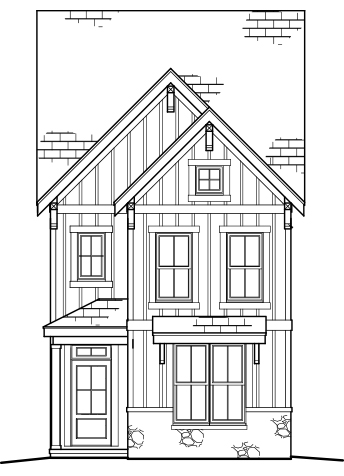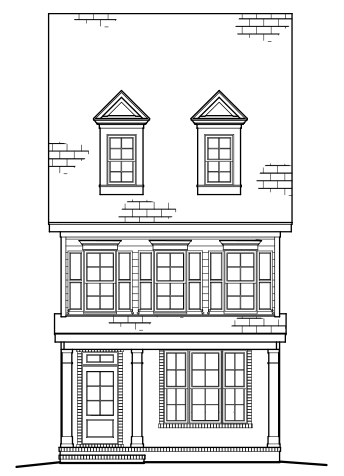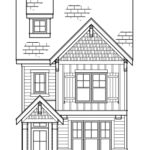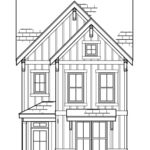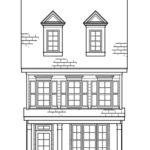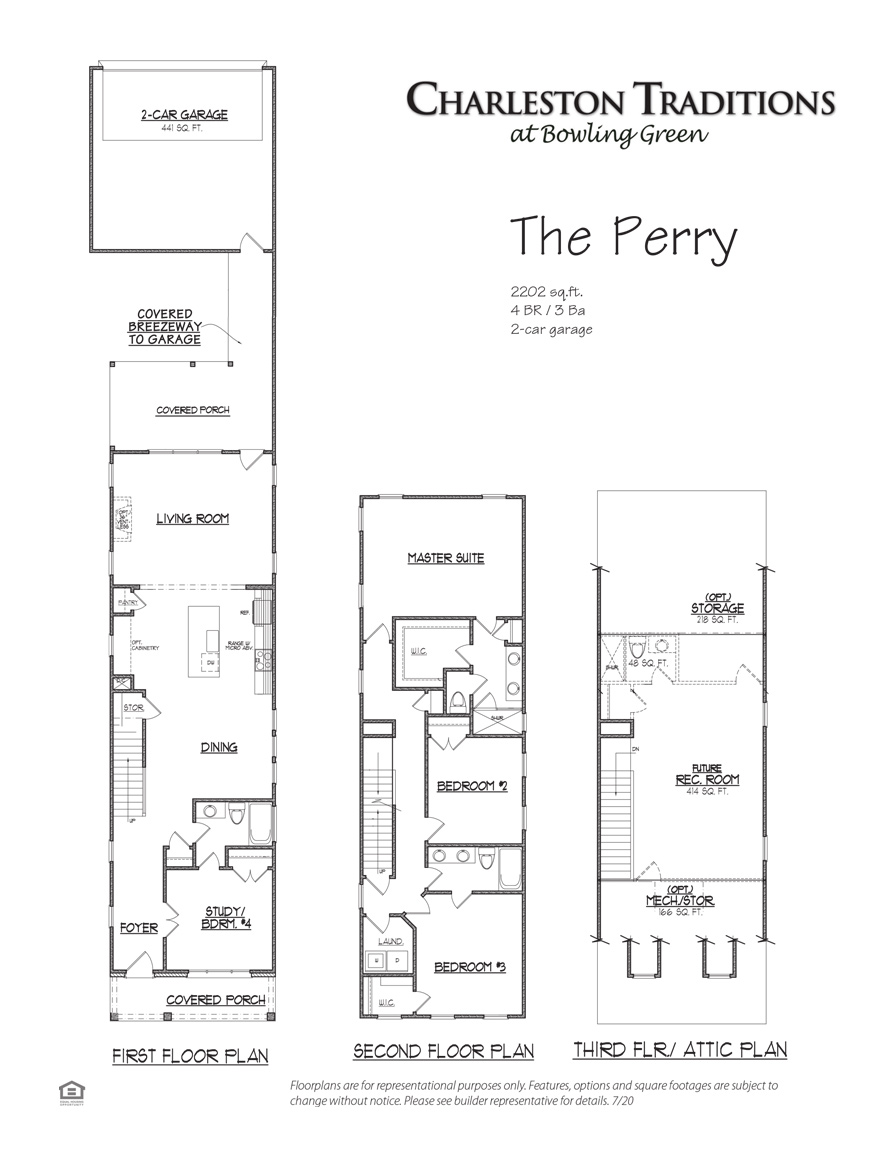Perry
Home Plan
Sq. Ft.
2,202
Beds
4
Bath
3
Garages
2
Description
3 Elevations: Traditional, Modern Farmhouse, Arts & Crafts
Features
Study or 4th bedroom on first floor, large dining area opens to islandkitchen, future rec room and lots of unfinished storage on 3rd floor
Floor Plan
Builder

Contact Us Today!
Community Agent
Leavitt Bridgman
919- 271-8093
leavitt@advantagenewhomes.com


