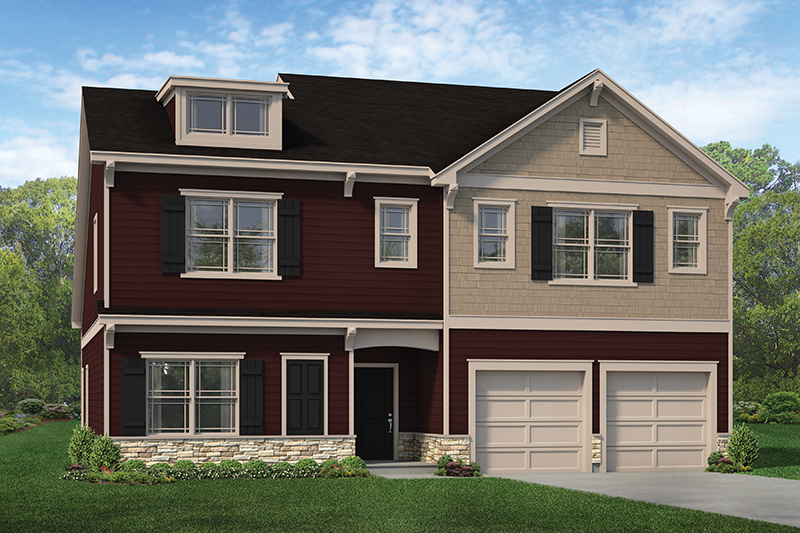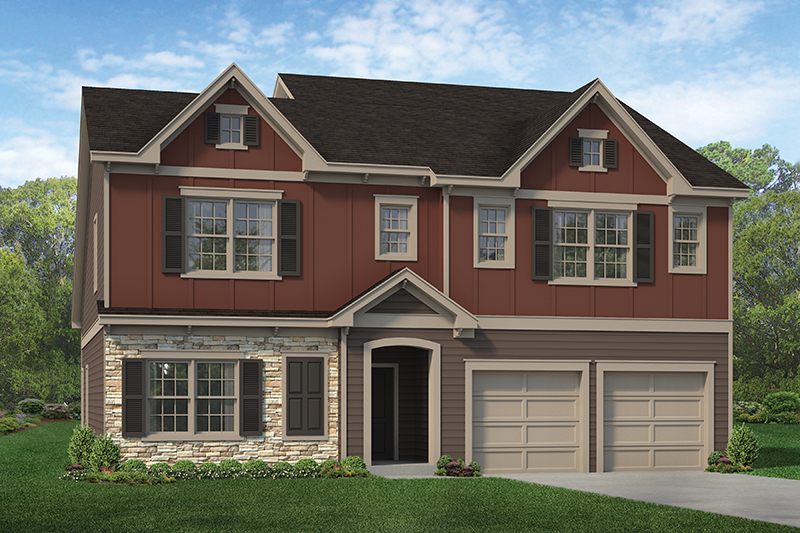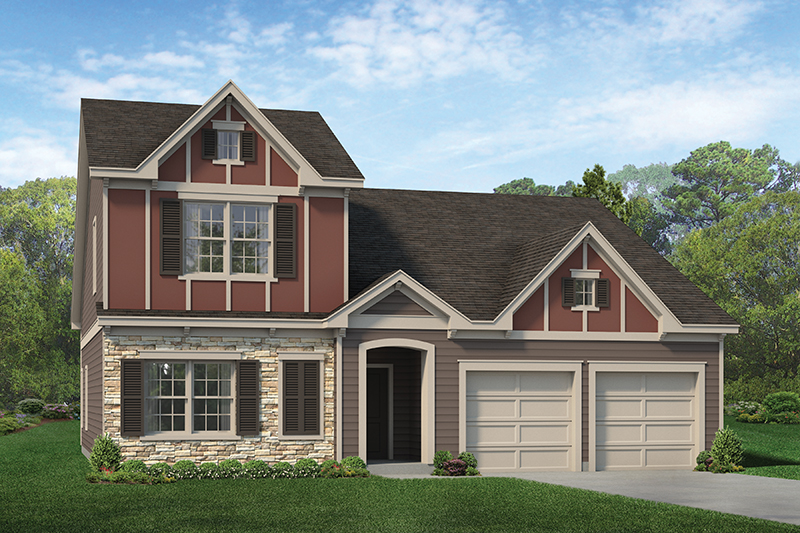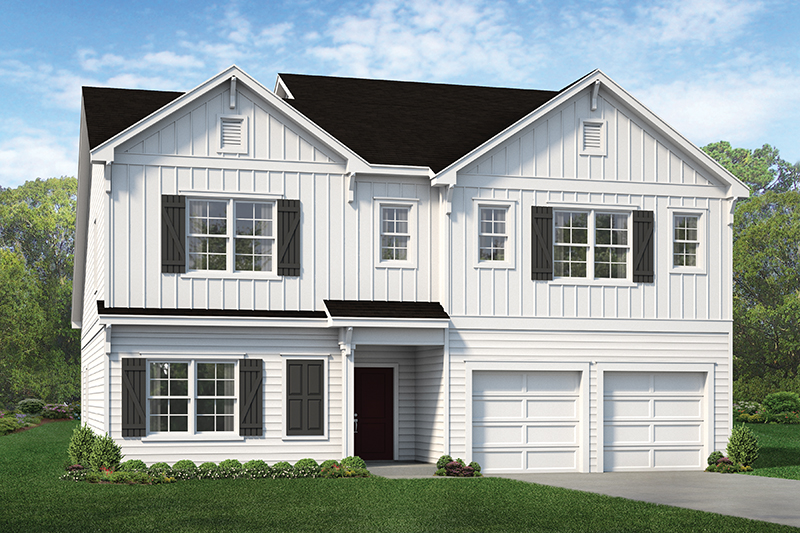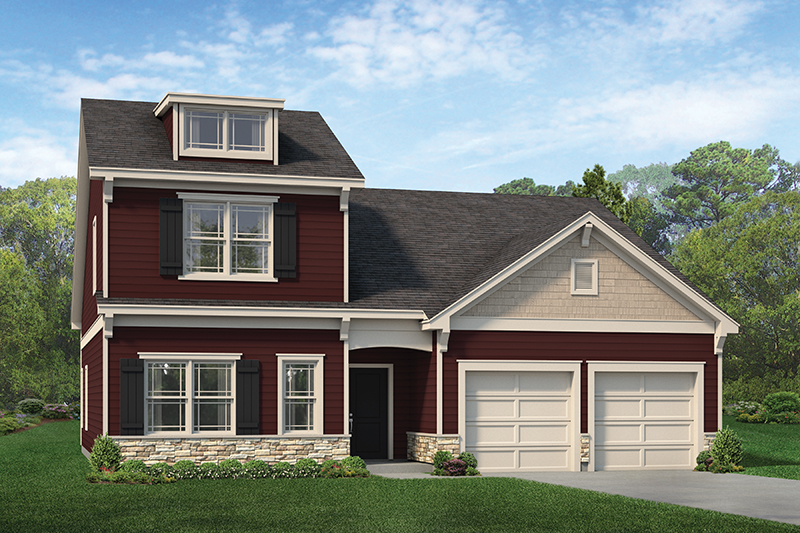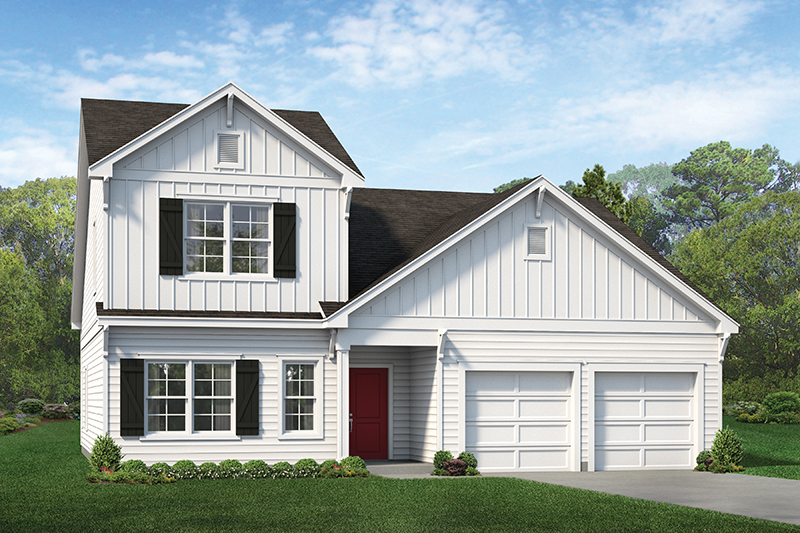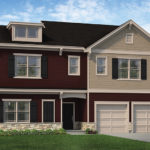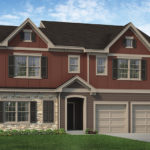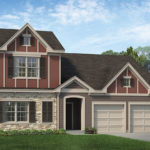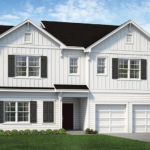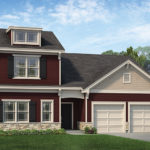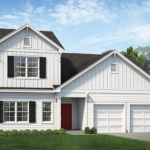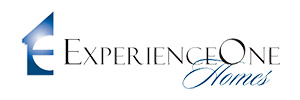GASTON AW
Home Plan
Starting Price
$520,990
Sq. Ft.
3,824
Beds
3
Bath
2.5
Garages
2
Description
THE GASTON has 8 exterior designs, a first floor master, & vaulted family room! First floor has study/optional 4th BR.
Options include rec room, bedrooms 5 & 6, and a 3rd car garage.
Features
THE GASTON has 8 exterior designs, a first floor master, & vaulted family room! First floor has study/optional 4th BR.
Options include rec room, bedrooms 5 & 6, and a 3rd car garage.
Floor Plan
Builder
Contact Us Today!
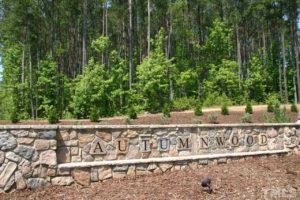
Community Agent
Larry Labelle
(Mobile/ Text) 919-579-9065
larry@advantagenewhomes.com


