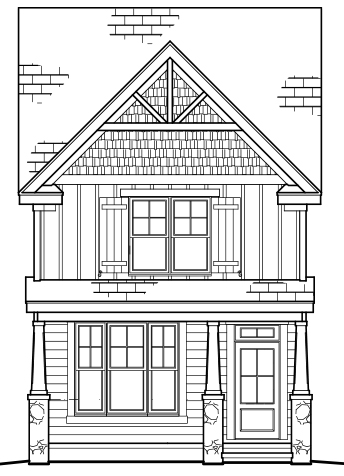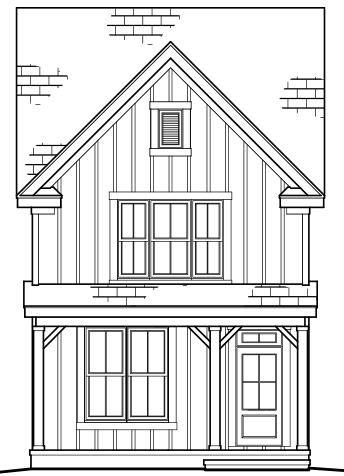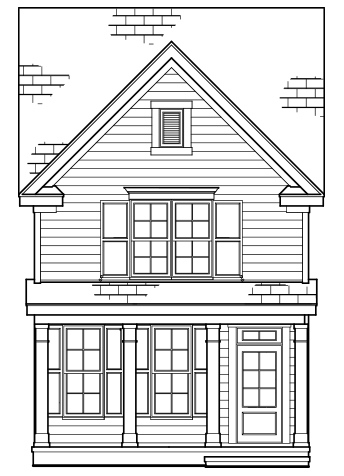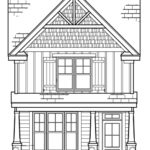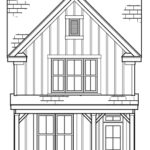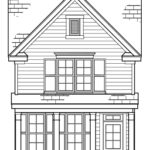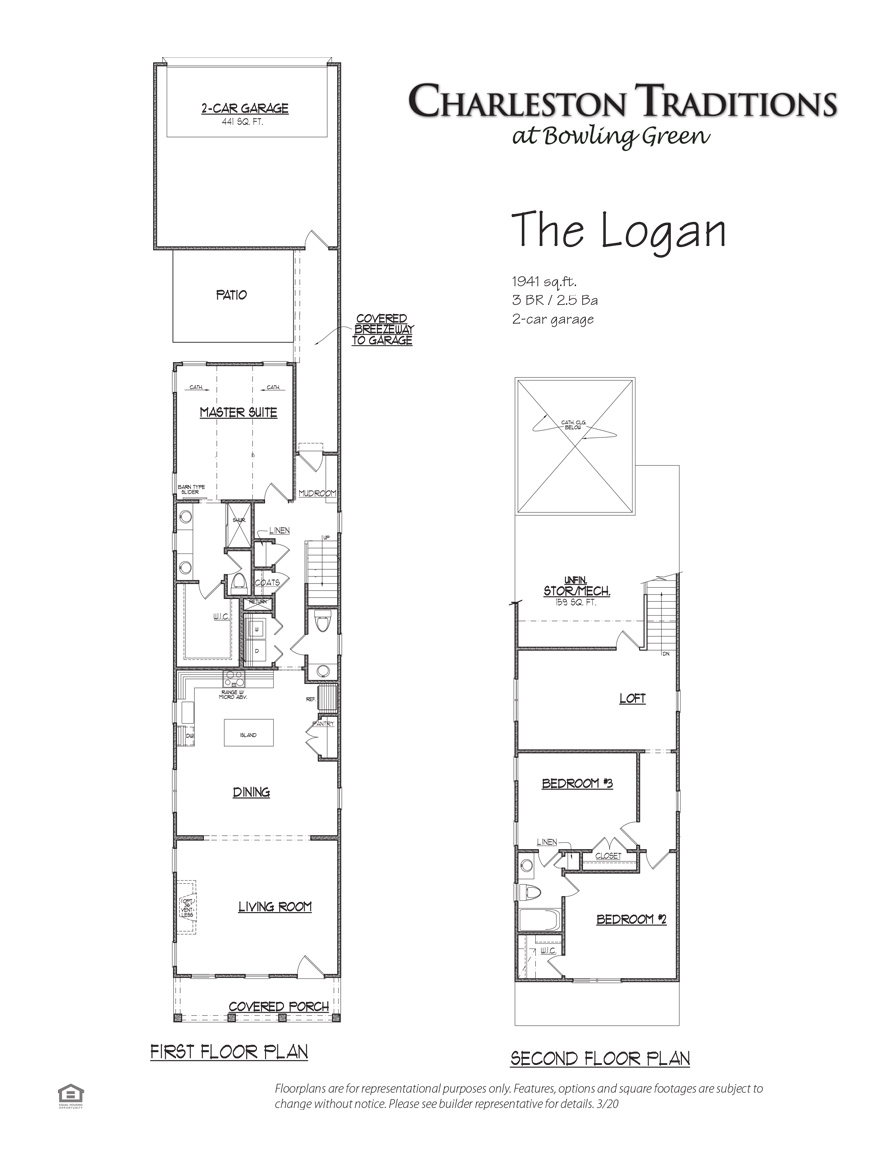Logan
Home Plan
Sq. Ft.
1,941
Beds
3
Bath
2.5
Garages
2
Description
3 Elevations: Traditional, Modern Farmhouse, Arts & Crafts
Features
First floor master suite, huge open dining and living areas, patio and covered breezeway in outdoor living area, loft and unfinished storage on 2nd floor
Floor Plan
Builder



