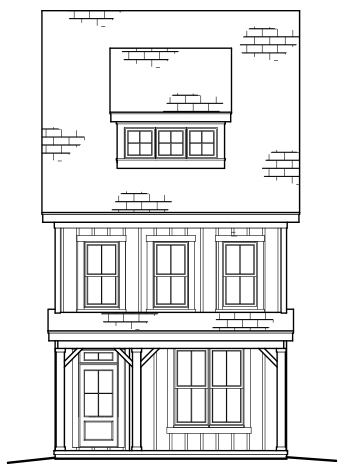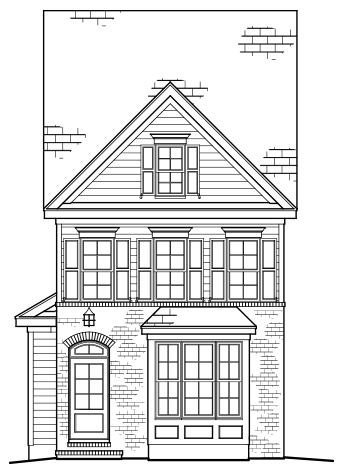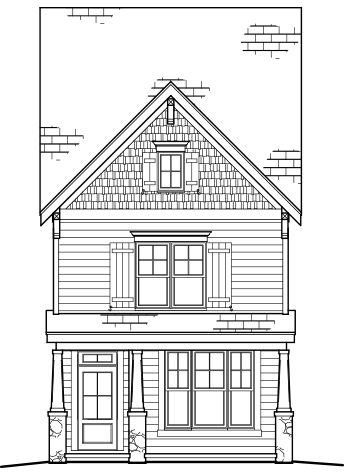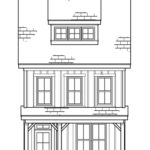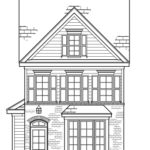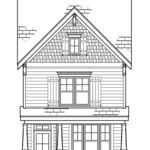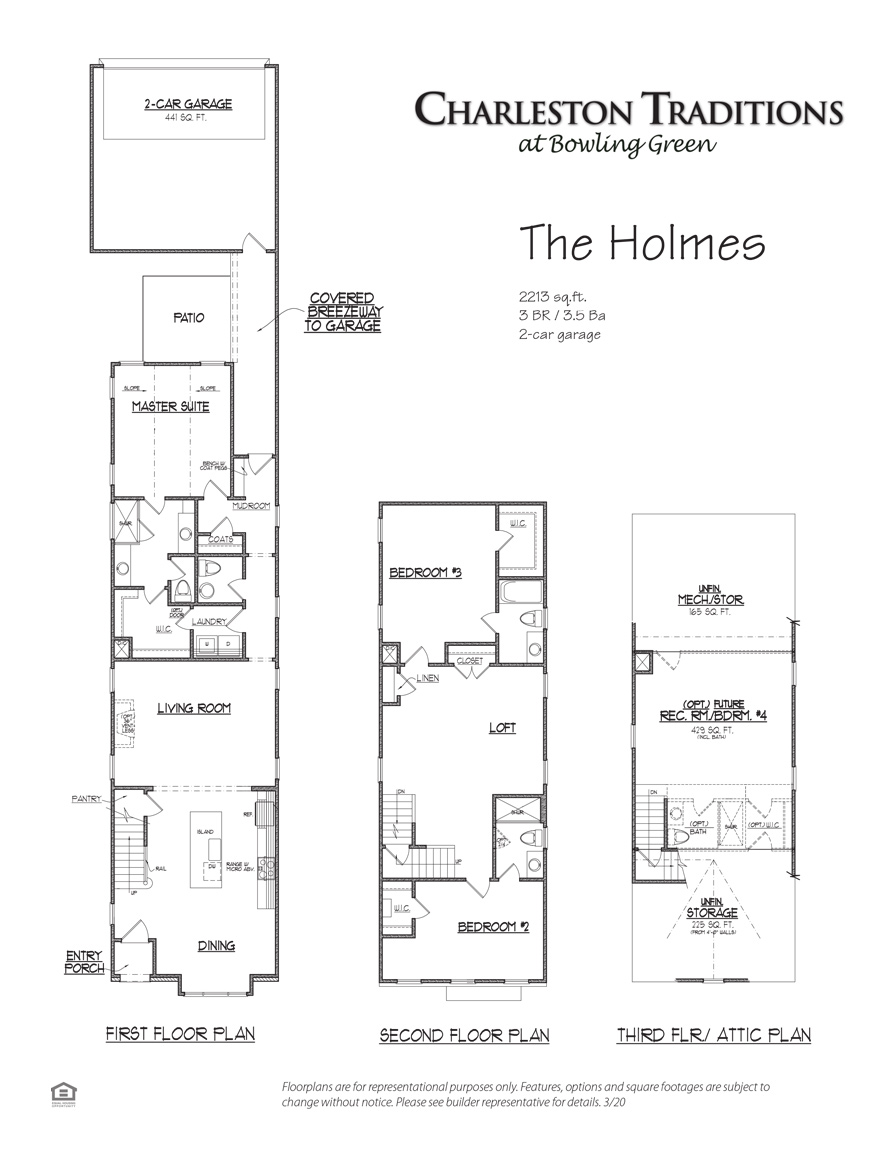Holmes
Home Plan
Sq. Ft.
2,213
Beds
3
Bath
3.5
Garages
2
Description
3 Elevations: Traditional, Modern Farmhouse, Arts & Crafts
Features
First floor master suite, 2nd floor loft area, tons of unfinished storage on 3rd floor, covered breezeway and patio in outdoor living area
Floor Plan
Builder



