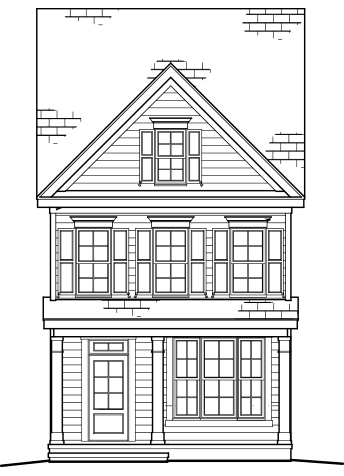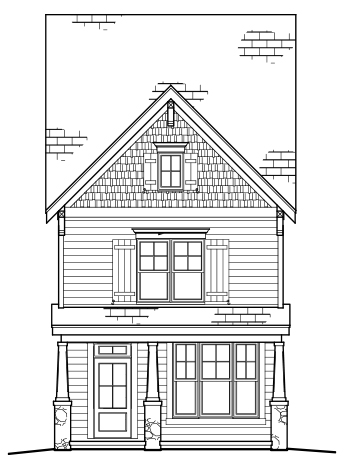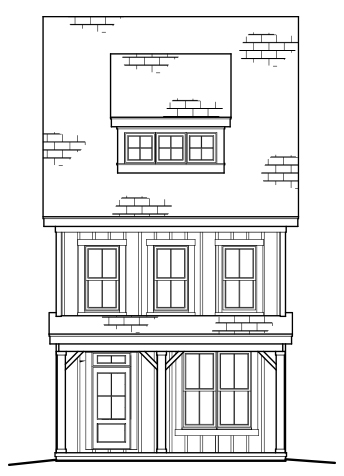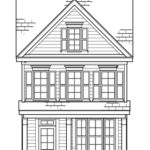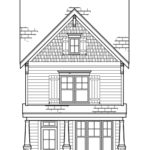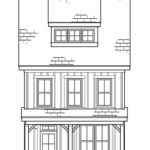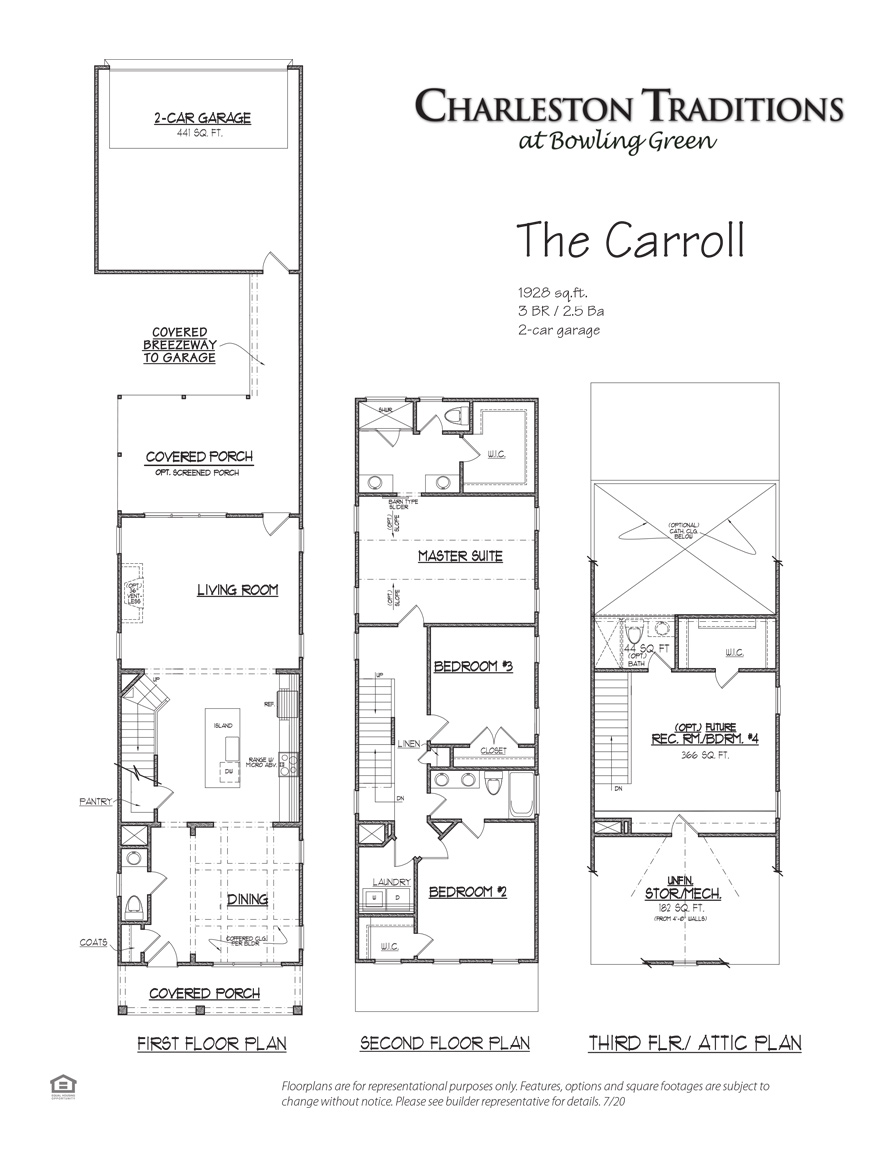Carroll
Home Plan
Sq. Ft.
1,928
Beds
3
Bath
2.5
Garages
2
Description
3 Elevations: Traditional, Modern Farmhouse, Arts & Crafts
Features
Future rec room or 4th bedroom on 3rd floor, covered breezeway and covered porch in outdoor living area,large master suite with his & her closets
Floor Plan
Builder

Contact Us Today!
Community Agent
Leavitt Bridgman
919- 271-8093
leavitt@advantagenewhomes.com


