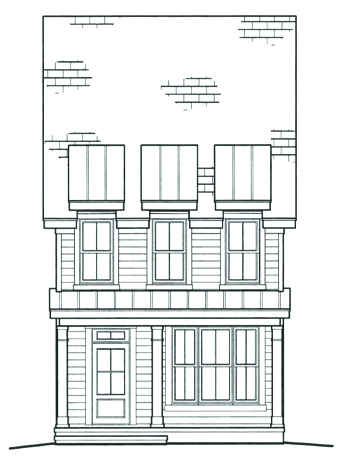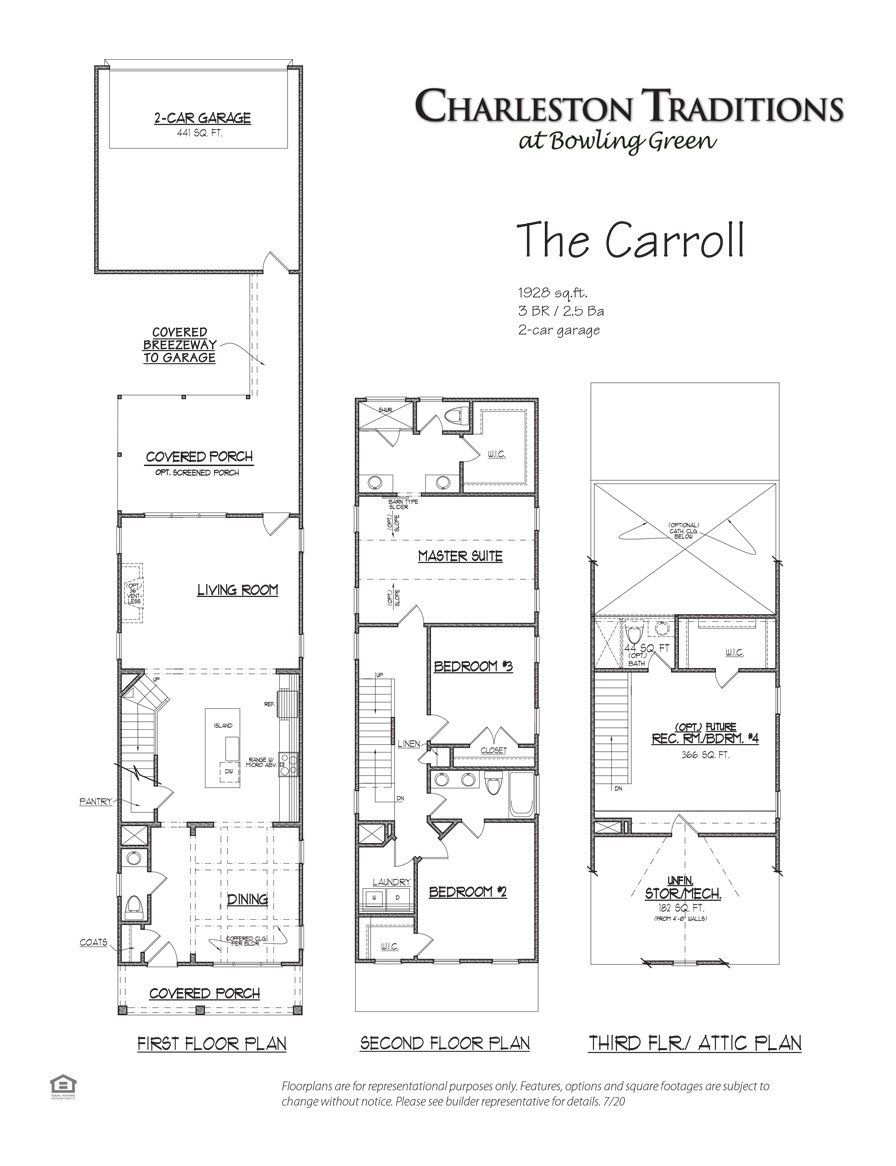Carroll Urban
Home Plan
Sq. Ft.
1,928
Beds
3
Bath
2.5
Garages
2
Description
Urban Elevation
Features
Future rec room or 4th bedroom on 3rd floor, large living area leads to covered porch and covered breezeway to garage, open dining room and island kitchen
Floor Plan
Builder




