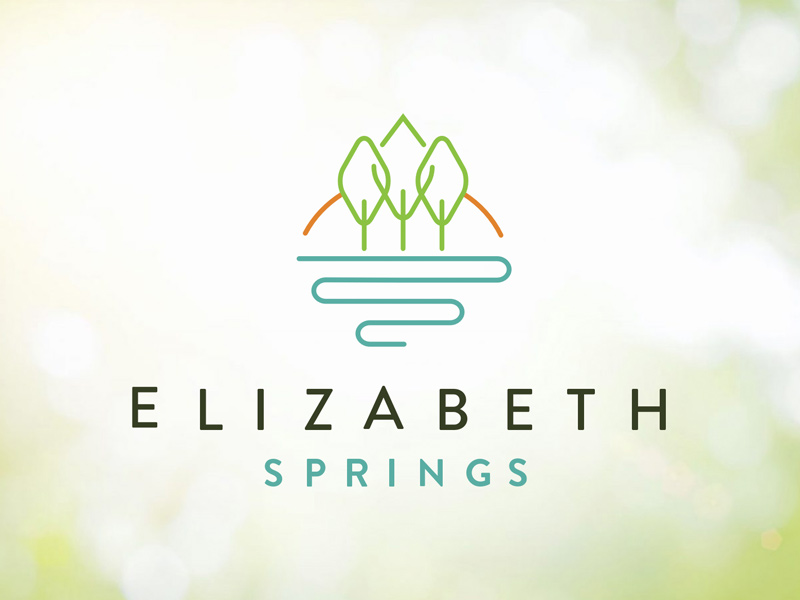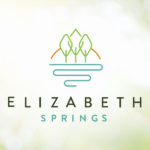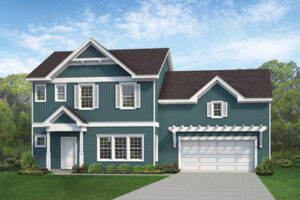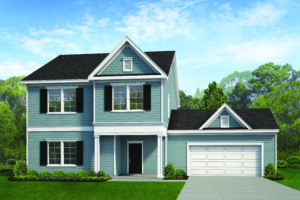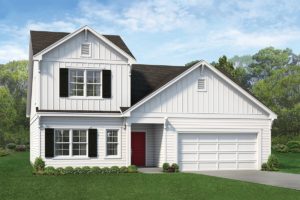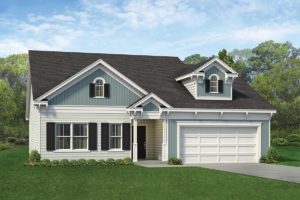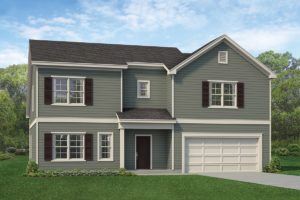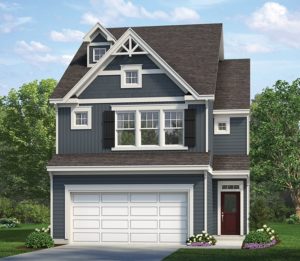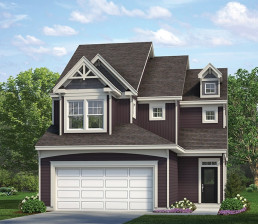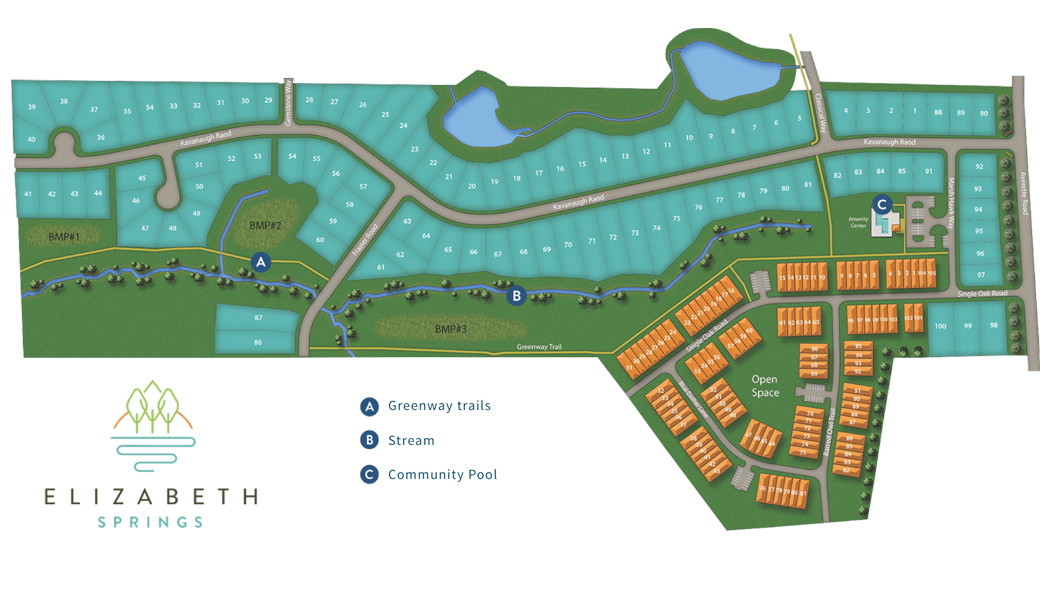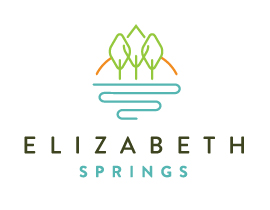
Elizabeth Springs
Wake Forest, NC
Wake
Model Home Hours:
Call for appointment
Description
At Elizabeth Springs, you can choose from larger homesites (1/4 acre to 1/3 acre), most backing up to stream buffer areas. The community is located in the township of Wake Forest, just 4 miles east from US 1 on new Highway 98 bypass, convenient to great nearby shopping and downtown Wake Forest.
Homes feature 8 distinctive architectural styles including Craftsman, English, Farmhouse, Traditional, Victorian, Georgian, Coastal Cottage and Rustic facades. A variety of “open concept” plans from 1,800 sq ft to 3,194 sq ft offer flexibility, such as:
- 3-bedroom, 2-bath, 2-car garage plan
- 3-bedroom, 2-bath, with optional 3-car garage and optional recreational room
- 3-bedroom, 2-bath, 2-car garage, with fourth bedroom and optional 1/2 bath or full bath upstairs
- 6-bedroom, 4-bath, 3-car garage plan
Plans include first or second floor Owner’s Suite. Select plans also feature an optional dual Owner’s Suites arrangement. Optional patio, covered porch, or screened porch are available on single family homes. Community amenities include swimming pool, cabana and greenway trails within the neighborhood.
Schools
School District: Wake County
Available Homes
Home Plans
Builders
Contact Us Today!
Community Agent
Addie Armstrong
919-249-7008
addie@advantagenewhomes.com
Model Home Open
Call for appointment


